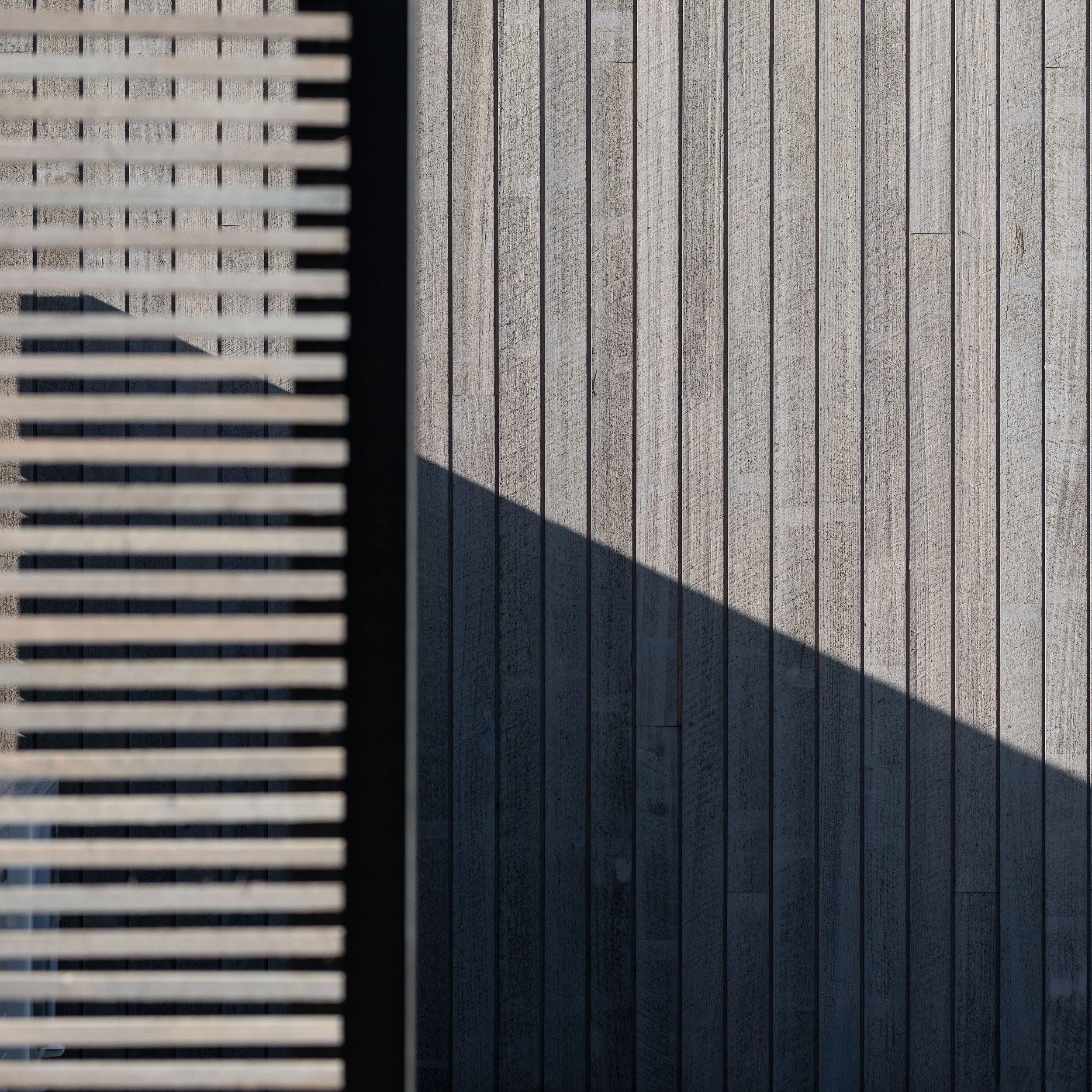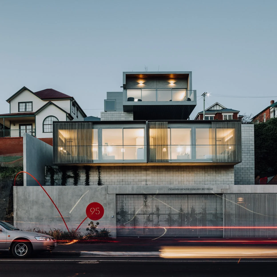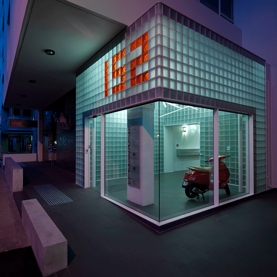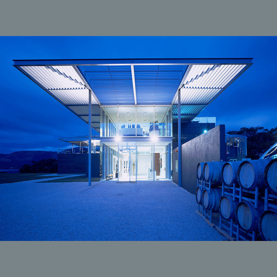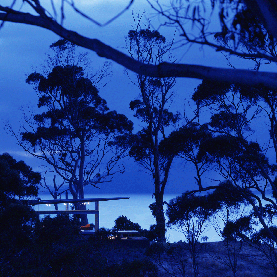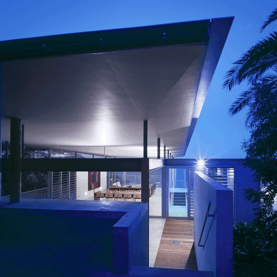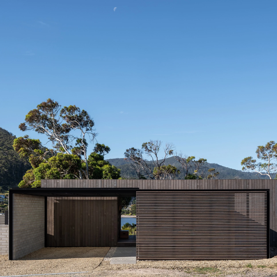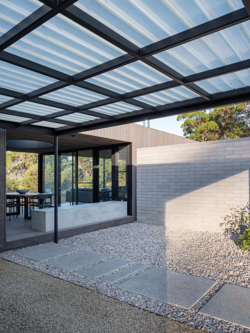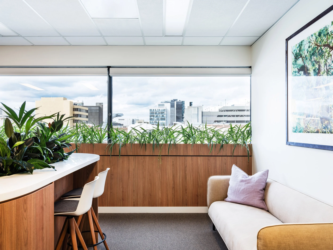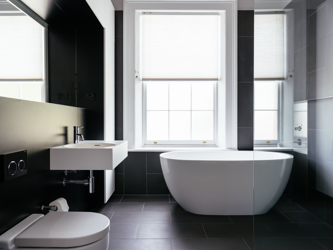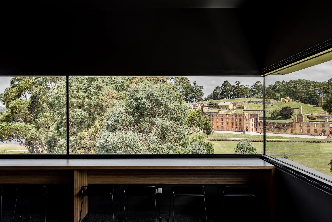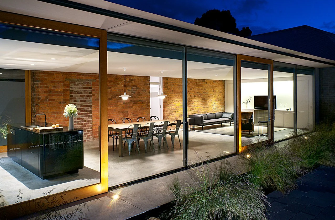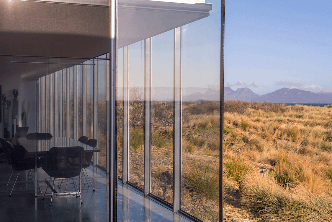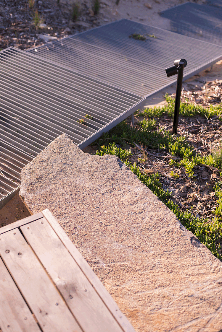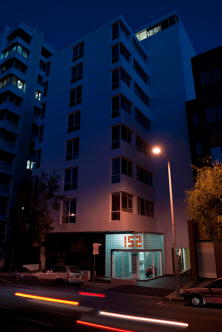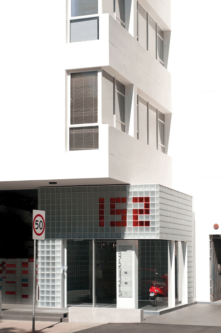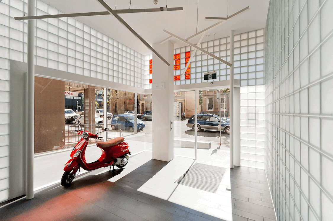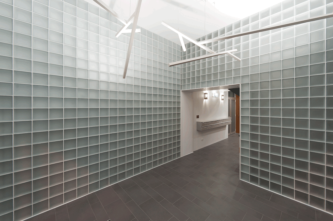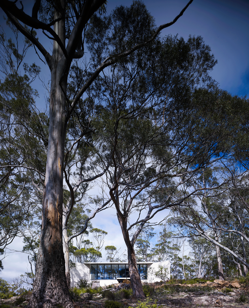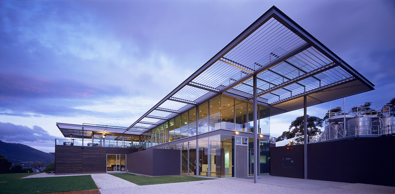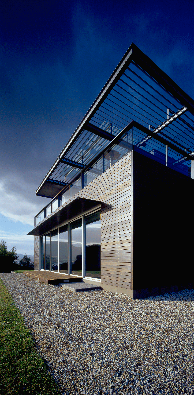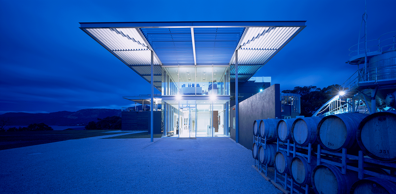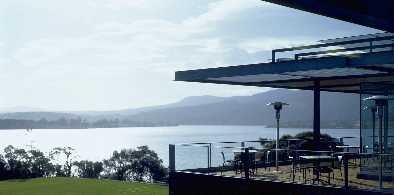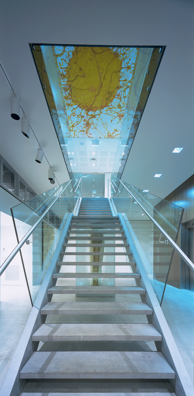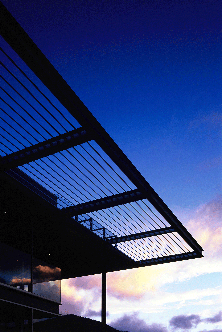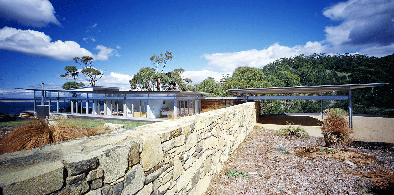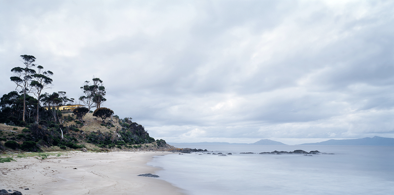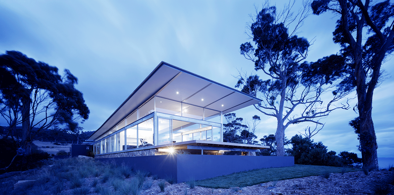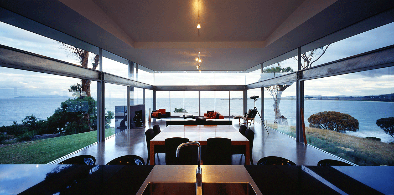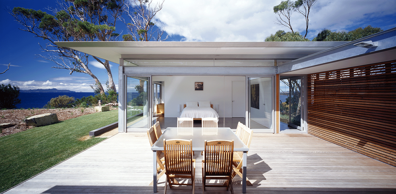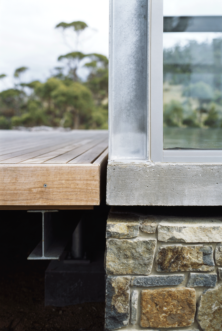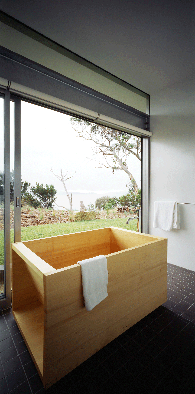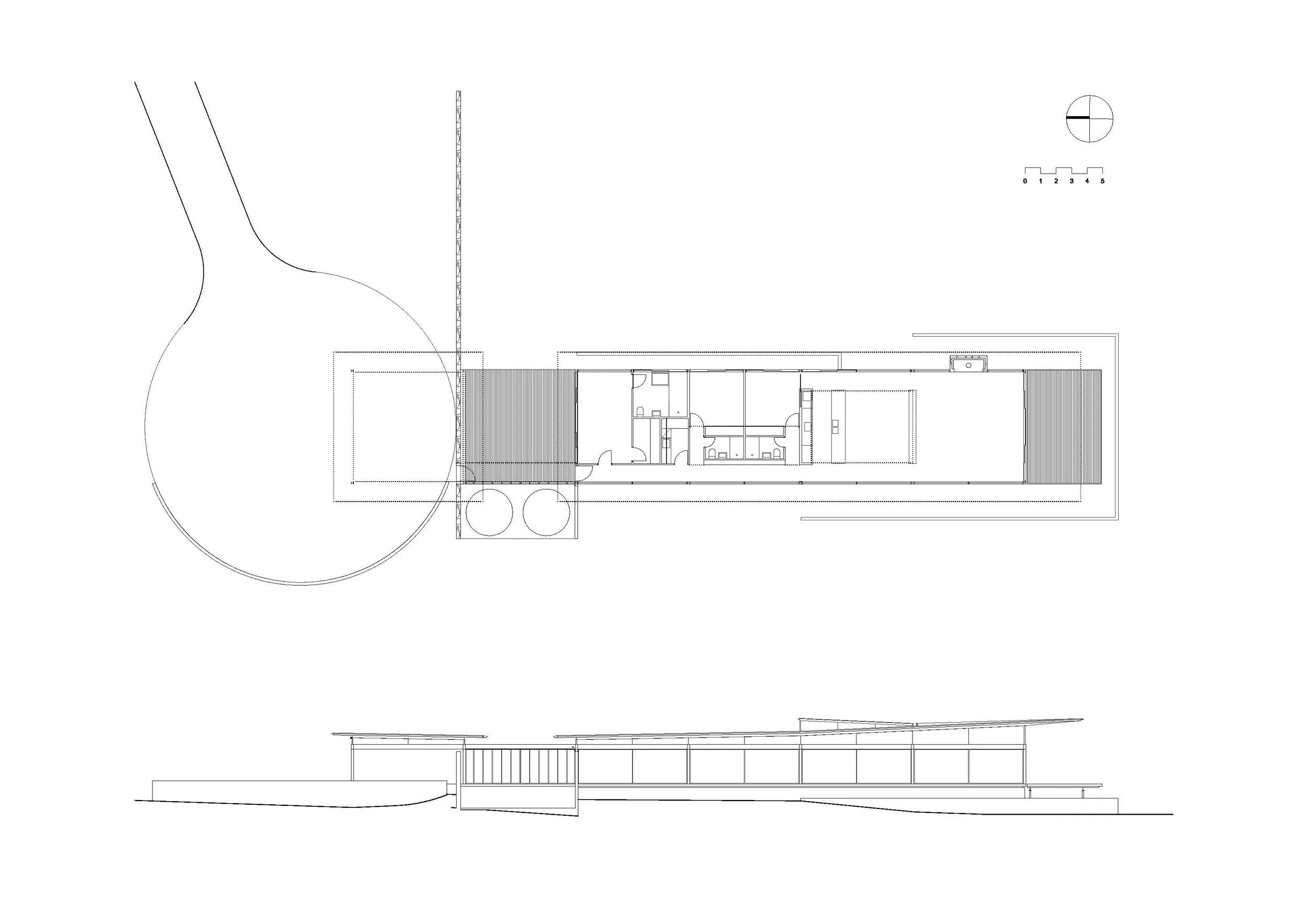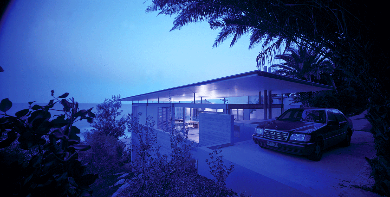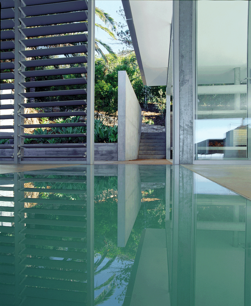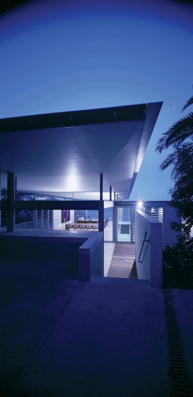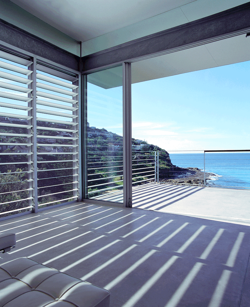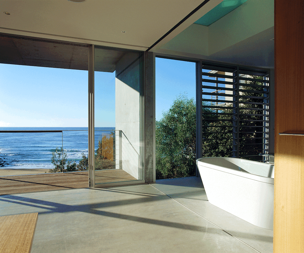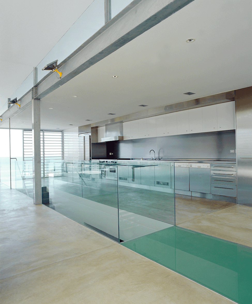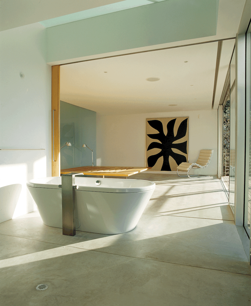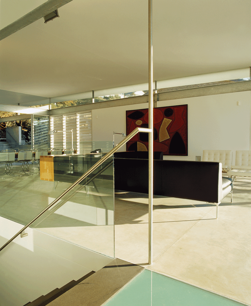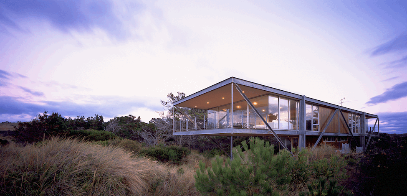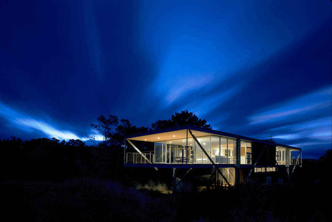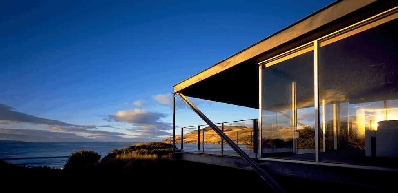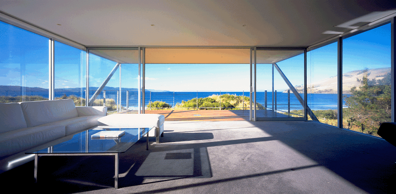NSW Architecture Awards - 2023 Shortlist - Residential Architecture - Houses (new)
This is a home built to last. A home intended to provide for family generations to come.
It is a product of a family being engaged, dedicated and particular in the design of their home - taking time, challenging decisions, exploring options and being certain of the approach before proceeding. Their brief included the following ‘descriptive words and thoughts’ which are uncommonly prophetic.
Unfolding and revealing (i.e. not immediately obvious)
Natural in the sense that this man-made structure is somehow ”meant to be there”
Private and secure
Uncluttered, unfussy
Strong but simple
Airy, sunlight yet shaded
Physically grounded
Space and height
Understated
Wide and amazing steps
The site by nature of the location is secluded - a handful of steep thin west facing sites overlooking a coastal reserve and Middle Harbour amongst largely native bushland, grand Angophora trees and sandstone outcrops. Working with this context, and locating itself within the footprint of a previous house and driveway, the design introduces with a tightly inserted vehicle terrace and carport. From here the house frames a view down through the split level volume to the harbour and Castle Cove beyond. The view is further revealed as you descend the external bridging stair and enter a mezzanine overlooking the main living space which focuses west over the roof terrace, glimpses right and left, north and south, finding a balance for sun, views and mutual privacy.
Vertical windows punctuate the northern facade to focus upwards whilst ameliorating the impact of the Northern neighbour and its large operable facade. To the south a vacant block presents an unknown future and window boxes project to facilitate glancing views east and west via screening should it be required. To the west, timber sliding screens attend to sun and ember control but importantly modulate light and view where it is most available.
The building form is a deliberately grounded simple skillion in concrete embraced by stone ‘ribbon’ walls on each side to create protected outdoors spaces for the living and bedroom levels and moderate scale at the boundaries. Winding down the site, the walls ebb and flow around landscape features and culminate in the plunge pool and lower garden - casual and contrary to the formality of the concrete form and floor plan.
Internally the spaces transition from open and expansive on the upper living levels to private and protective on the lower bedroom level where additional break out space is created under the generous stair - a major spatial experience in itself.
Materiality focuses on achieving permanence, longevity, thermal mass, significant bushfire protection and low maintenance whilst also creating a calm backdrop for light and shadow, reflection and outlook. Whether in or out the limited palette - stone, concrete, recycled Ironbark, waxed set plaster - is intended to age with grace and develop patina in concert with the landscape it sits within.
